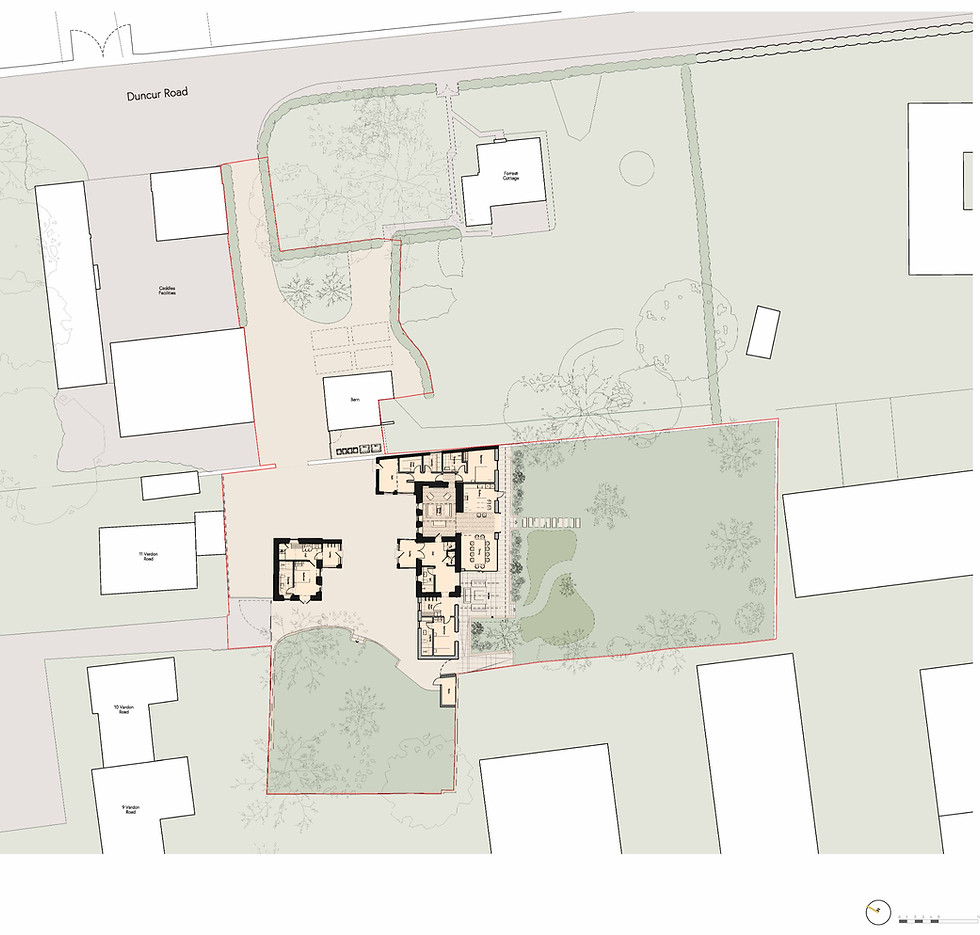"The Muirfield Experience"
Welcome to the Muirfield Dormy House website.
Please scroll below to view details of the club's proposals for a Dormy House adjacent
to the club.

Muirfield
The Honourable Company of Edinburgh Golfers
The provision of accommodation for Members at Muirfield has been a strategic aim of the Club since the renovation of the Clubhouse in 2018-2019 and this objective is confirmed in the HCEG Strategic Plan. Earlier this year an opportunity arose to purchase a property immediately behind the caddy facility on Duncur Road.
The Board carefully and quickly evaluated the potential of Muirfield Cottage and moved swiftly to acquire it. The total cost of this acquisition, including professional fees and taxes was £1.5 million. It was fully understood that major refurbishment and remodelling was required to transform the buildings into a Dormy House.

Dormy House
The Vision
Proposals have been prepared for Muirfield Cottage to be refurbished for golfer's accommodation. A handsome stone house nestled amongst an established walled garden, this will provide an attractive opportunity for Members to continue their experience at the end of a day's golfing.
Existing House
Muirfield Cottage currently consists of a 4 bedroom main house with generous living and dining facilities, alongside a 2 bedroom annex building. In addition, a double garage and generous walled garden offers potential to create a Dormy House for Members at Muirfield.

The Proposal
Proposed Site Plan
A new route will be formed from the driveway leading to Duncur Road. Nestled within the walled garden, Muirfield Cottage welcomes Members into a courtyard before entering the house. The house addresses the South facing garden, drawing plenty of daylight into all internal spaces.


Ground Floor Plan
Proposed Ground Floor Plan
A new single storey extension to the rear of the house creates a new open plan kitchen and dining space with impressive views to the garden. A Sitting Room and separate external Terrace are located beside the kitchen, allowing Members to socialise with each other and discuss their day on the golf course. To the side of the house, a new two storey extension is proposed to provide a boot room and double en-suite bedroom.
First Floor Plan
Proposed First Floor Plan
The two storey side extension provides an additional double en-suite bedroom. With internal alterations to the remaining spaces, generous bedroom accommodation is shared throughout. In total, the Dormy House provides 8 double bedrooms and one single bedroom, all with en-suite facilities.
Proposed Elevations
Proposed South Elevation
The proposed additions to the house have been designed to use materials which sit sympathetically alongside the existing house. The side extension uses a lime render base with a timber clad upper floor to reference Muirfield's clubhouse aesthetic. A metal roof and feature picture windows are used to create interest within the facade.
Proposed West Elevation
The two storey extension provides additional bedroom accommodation for Members across both floors with the extension to the rear of the house providing social space for residing Members to gather. This space to the rear is designed to maximise views of the garden, with a connection through the adjacent Terrace for Members to enjoy this secluded garden space. Sitting within the enclosure of the boundary wall reinforces this theme of privacy and exclusivity.
Proposed Sections
Feedback
The DWG and the Board are keen to hear members views and to answer any questions you have. Please use the dedicated email address below to leave your thoughts and comments.
Address
Project Team















